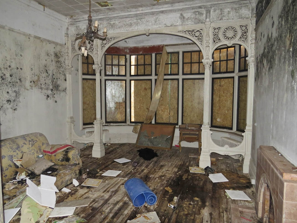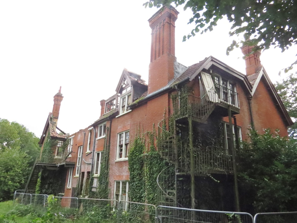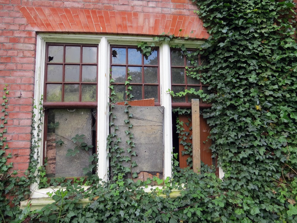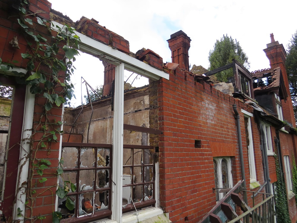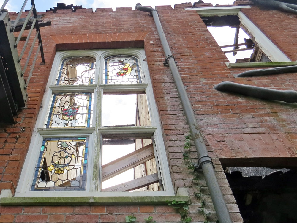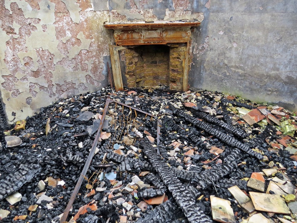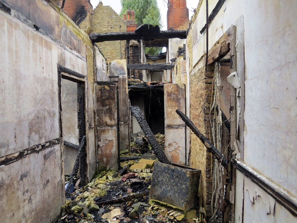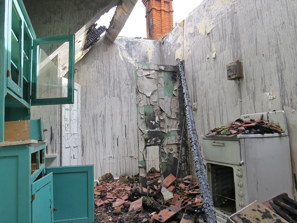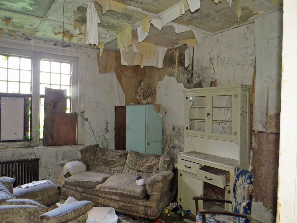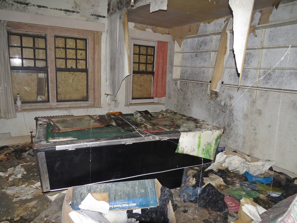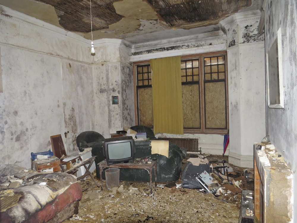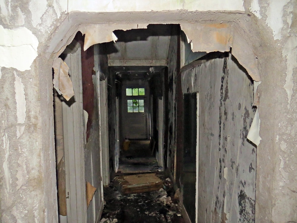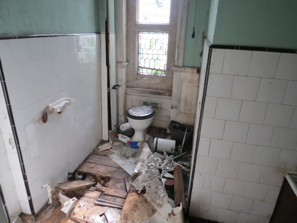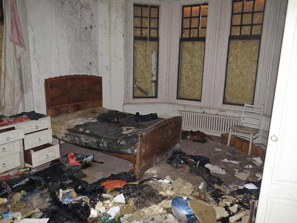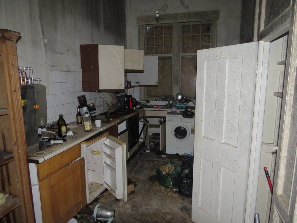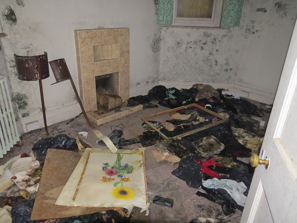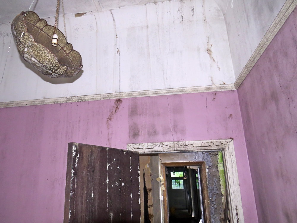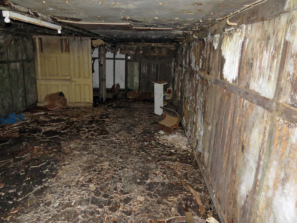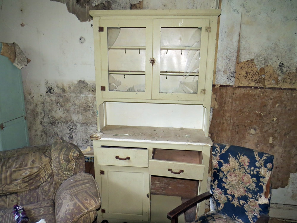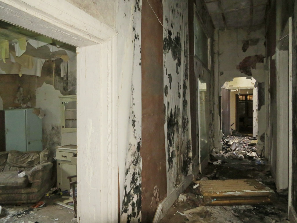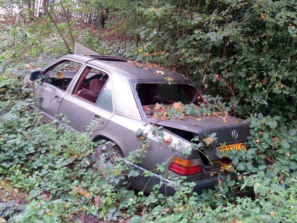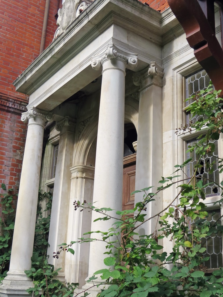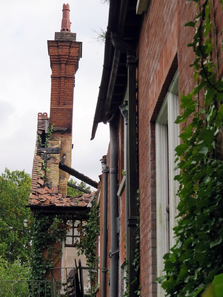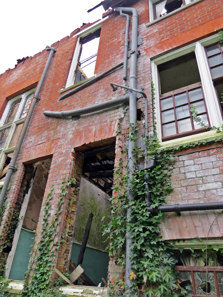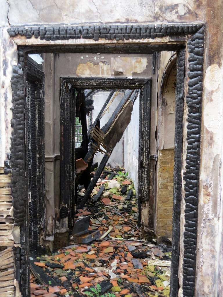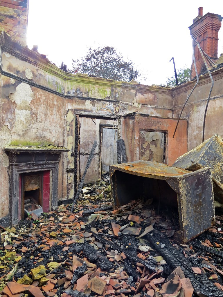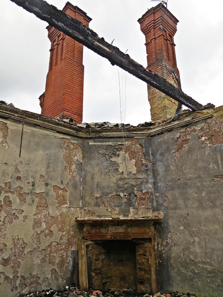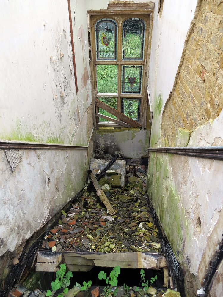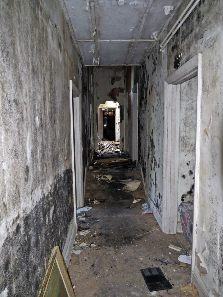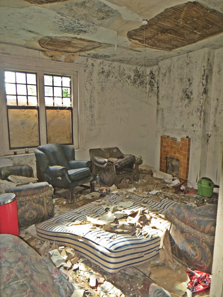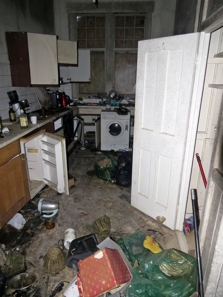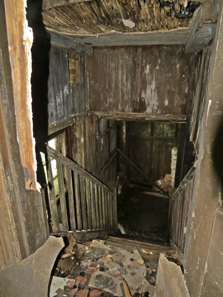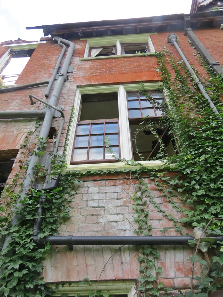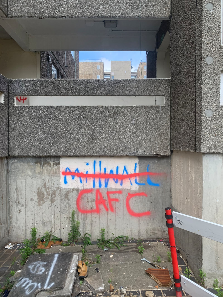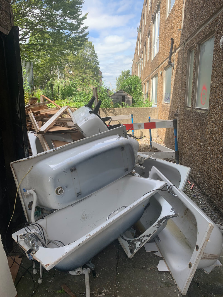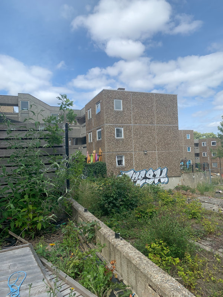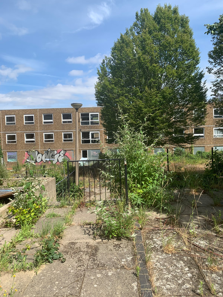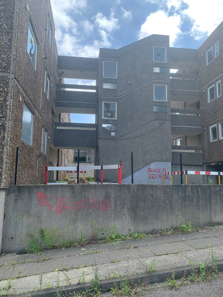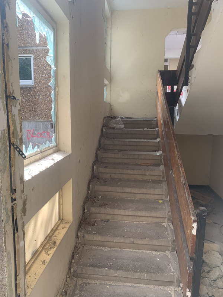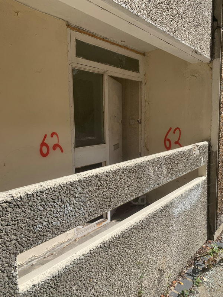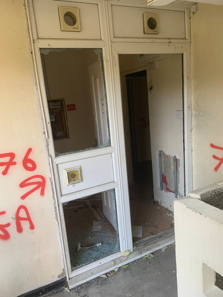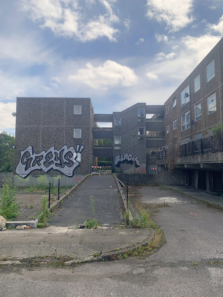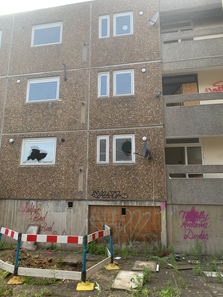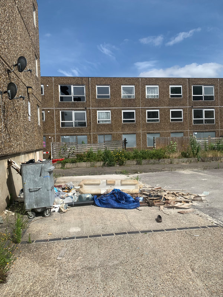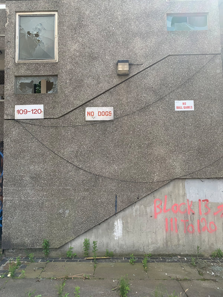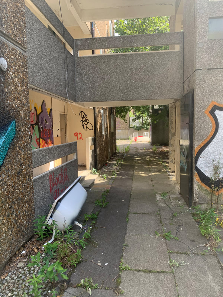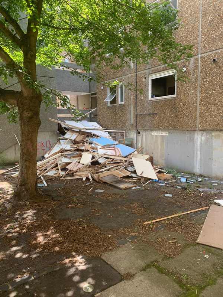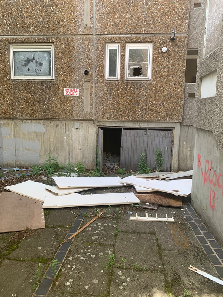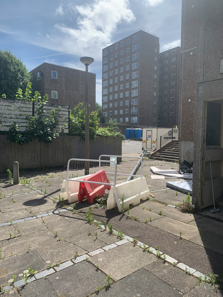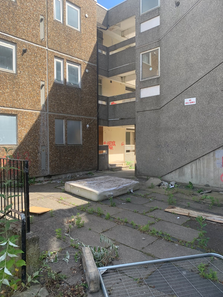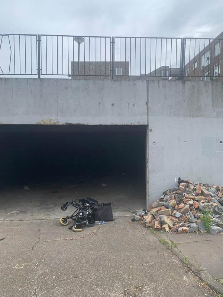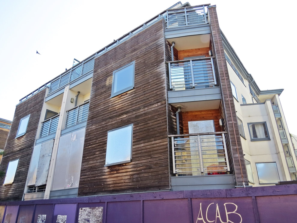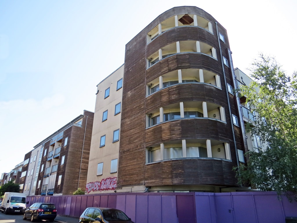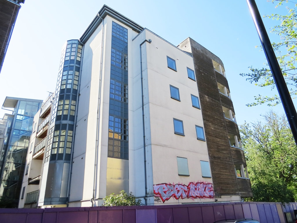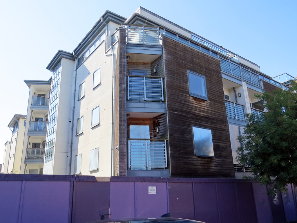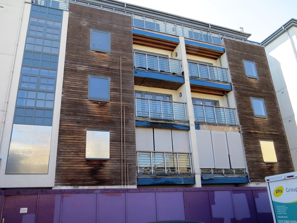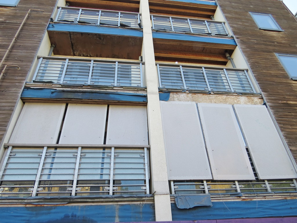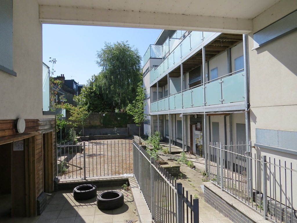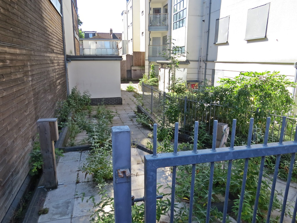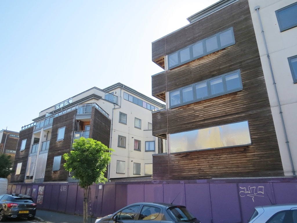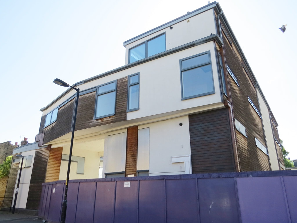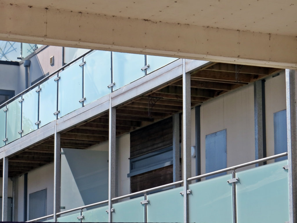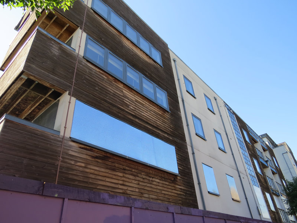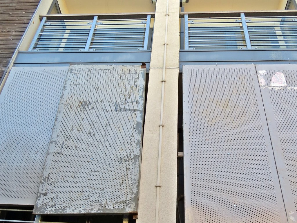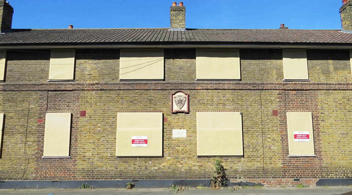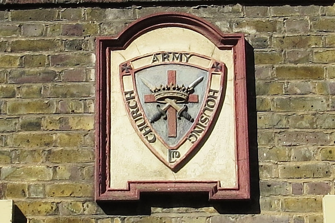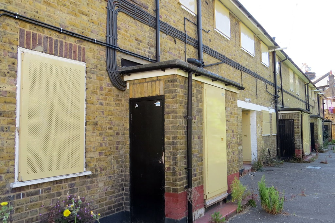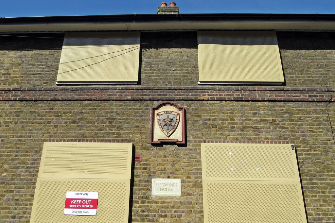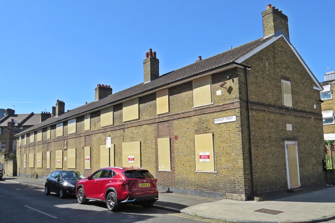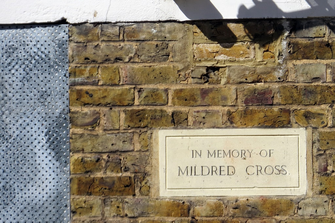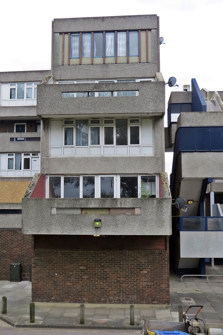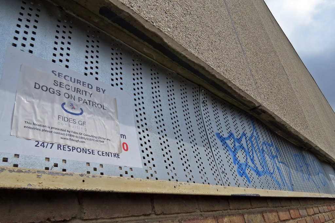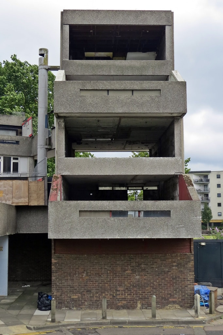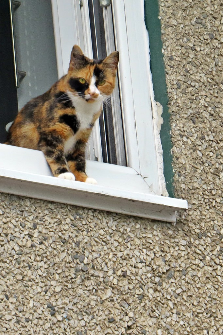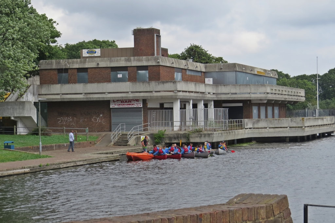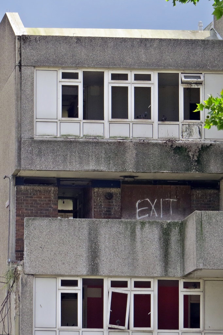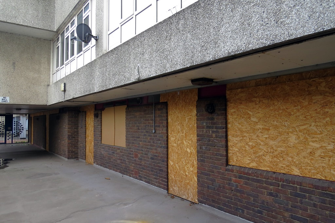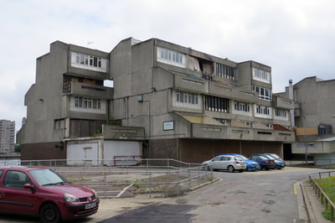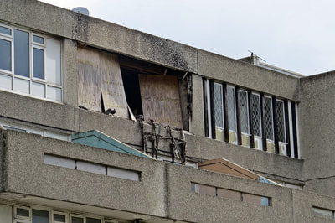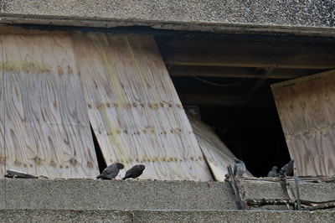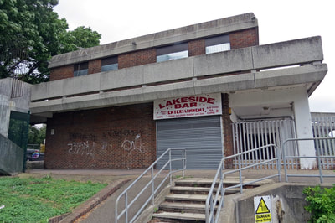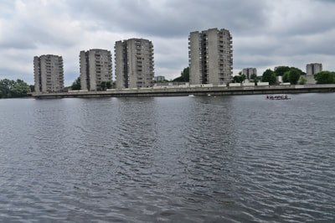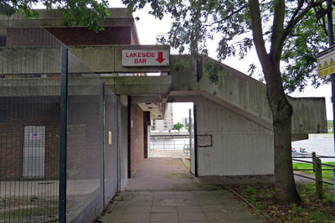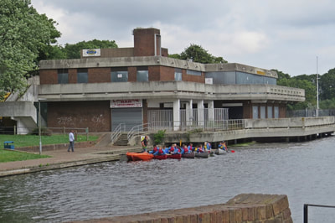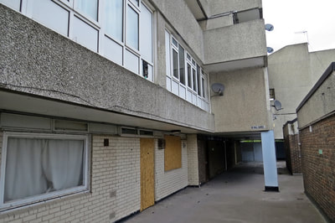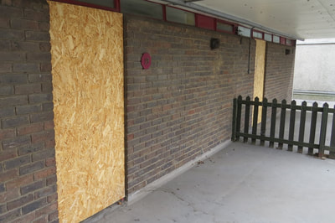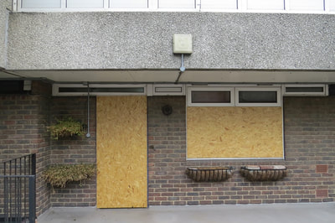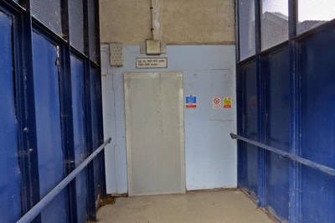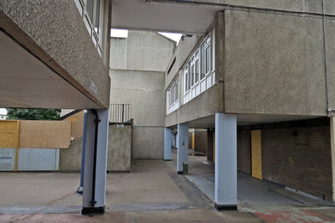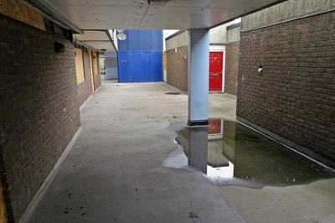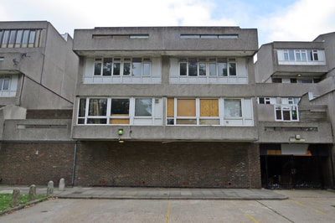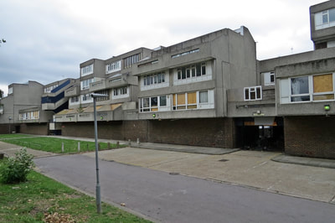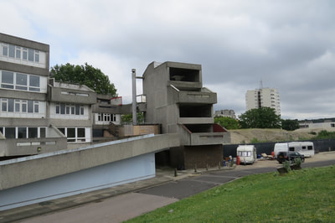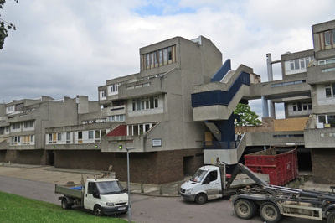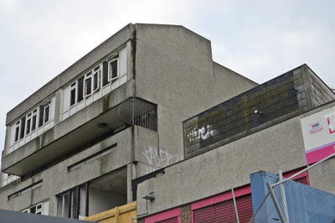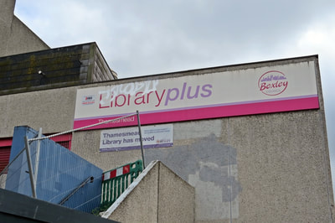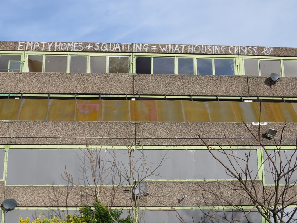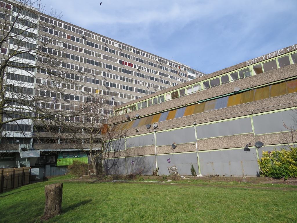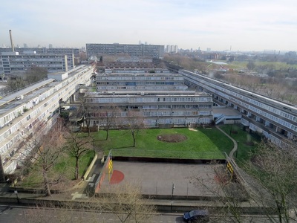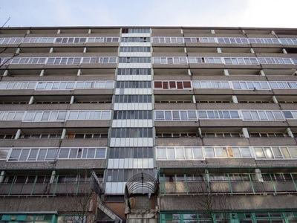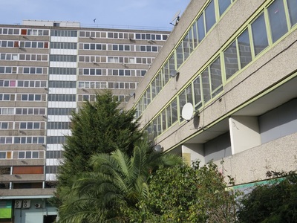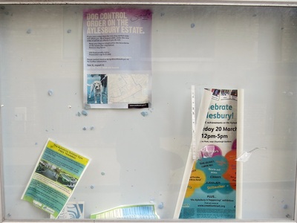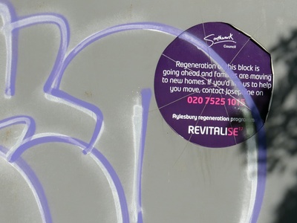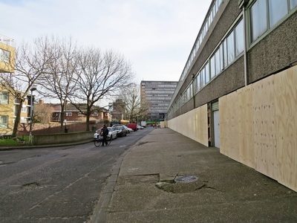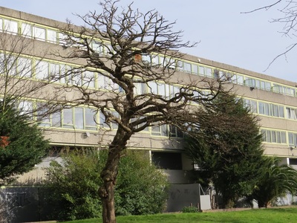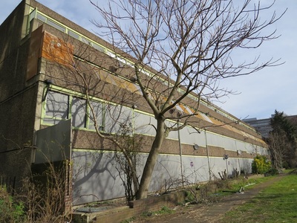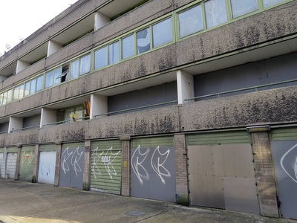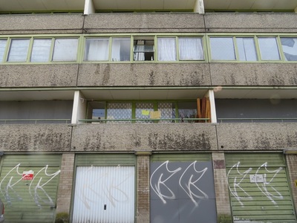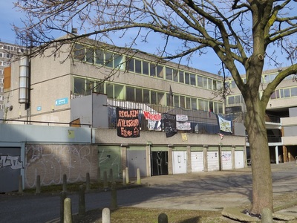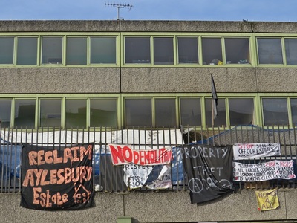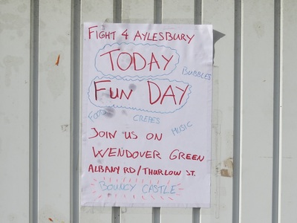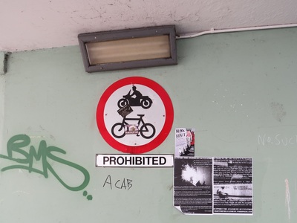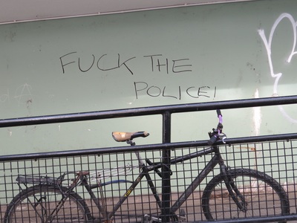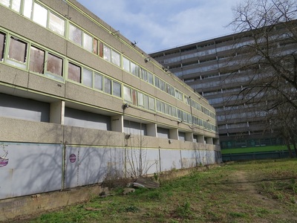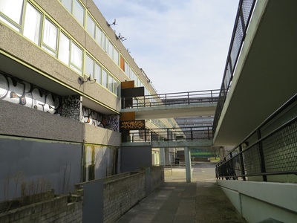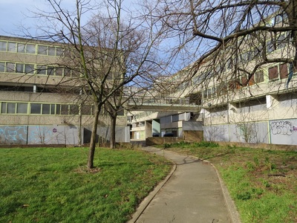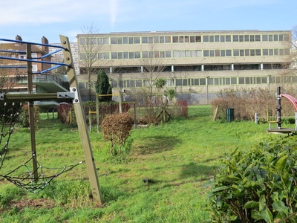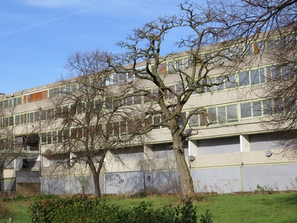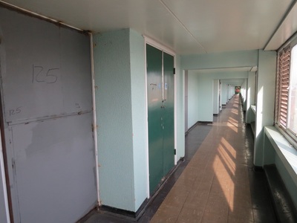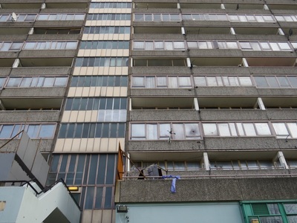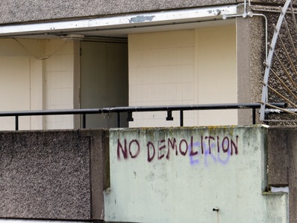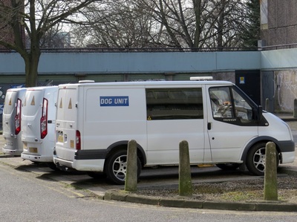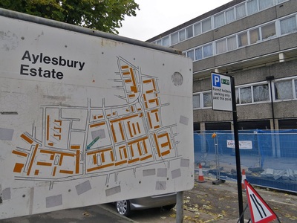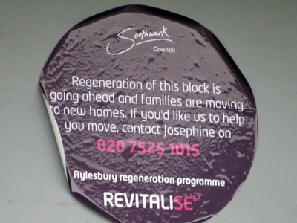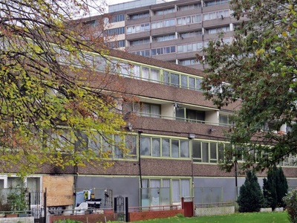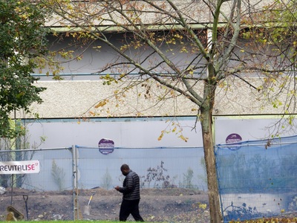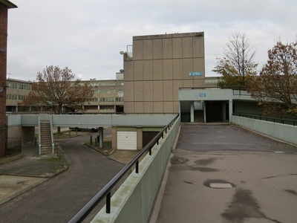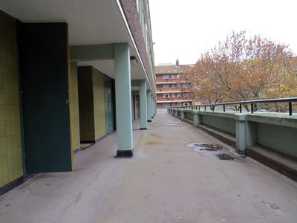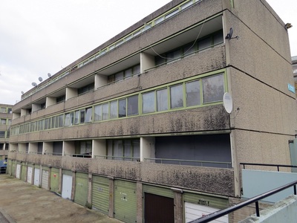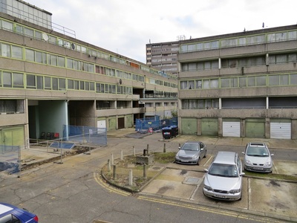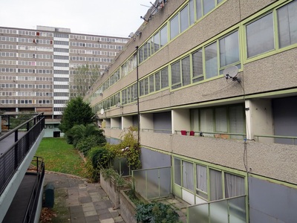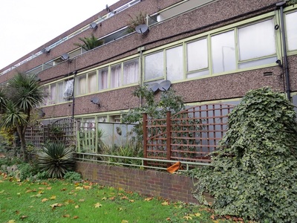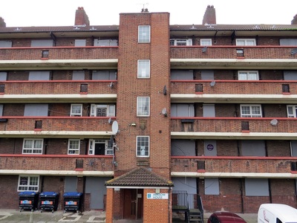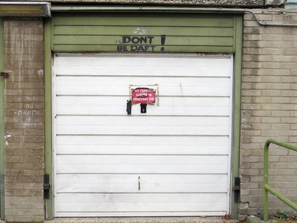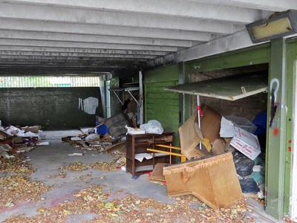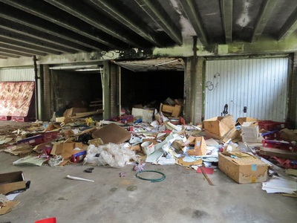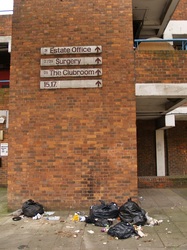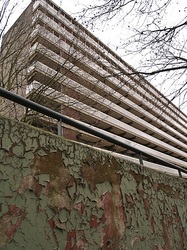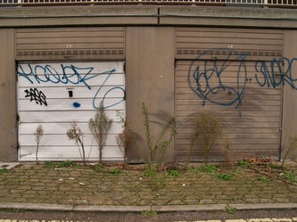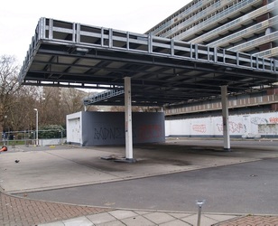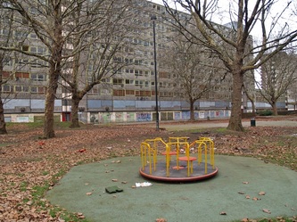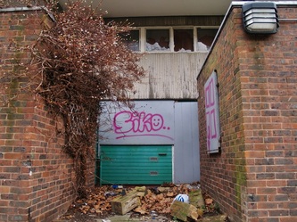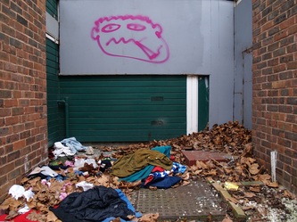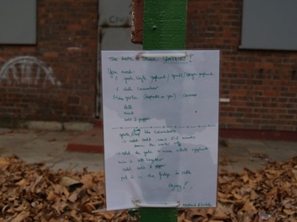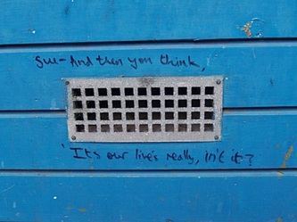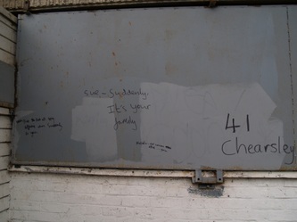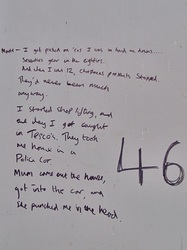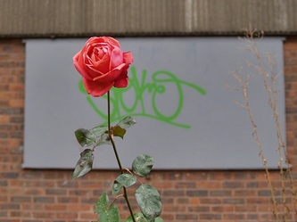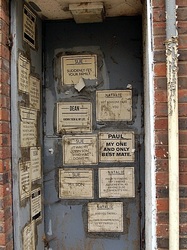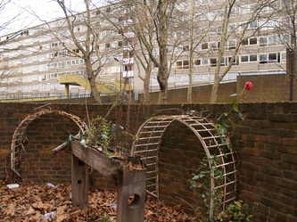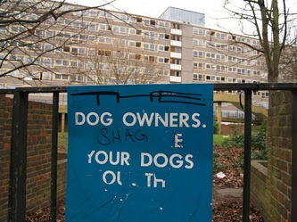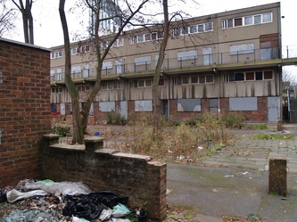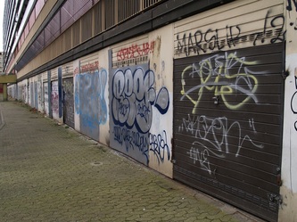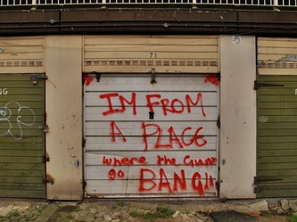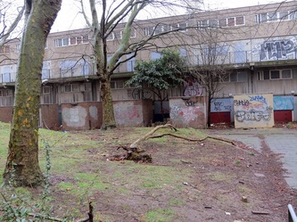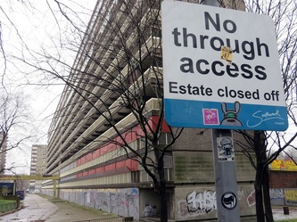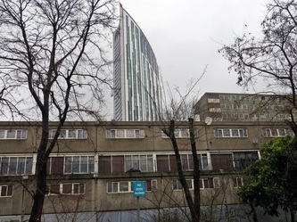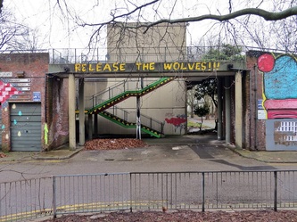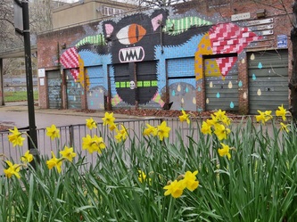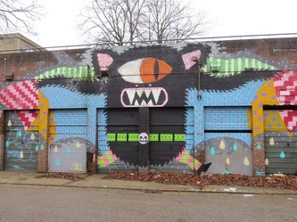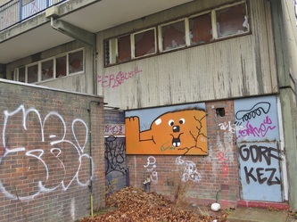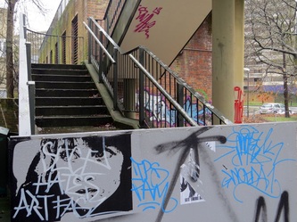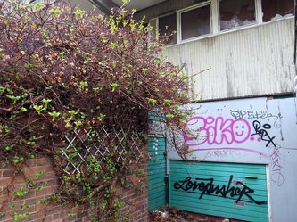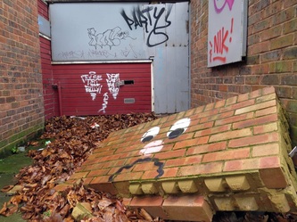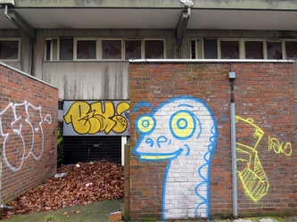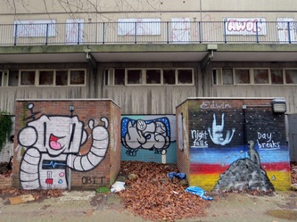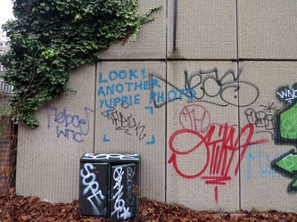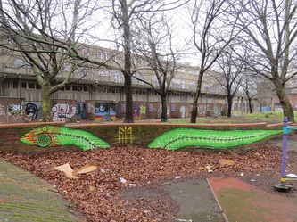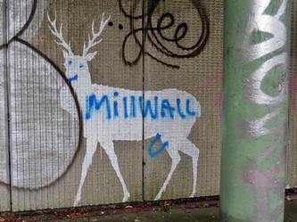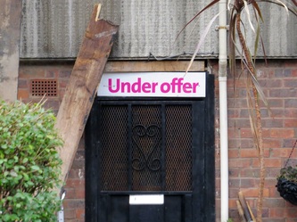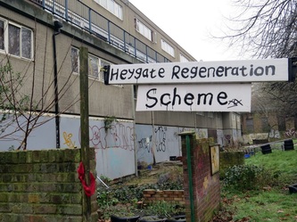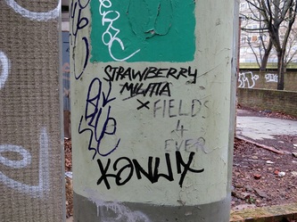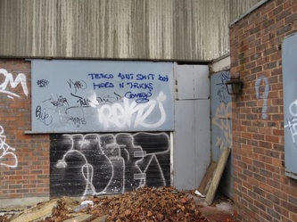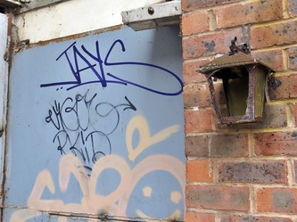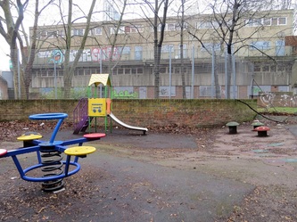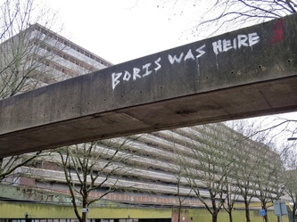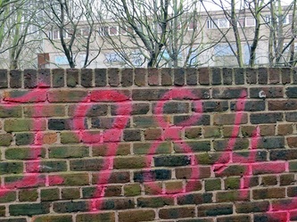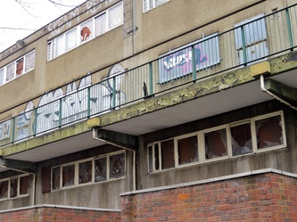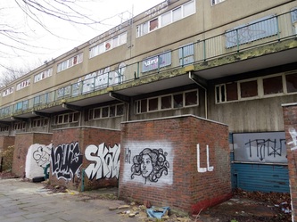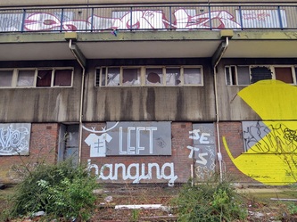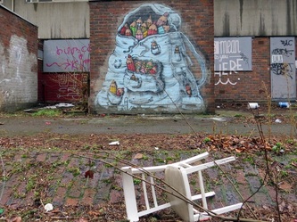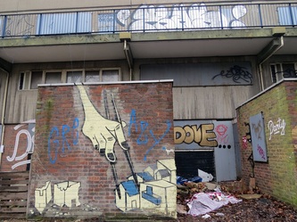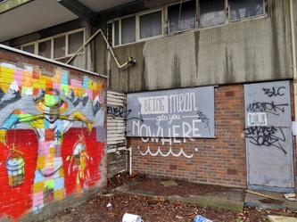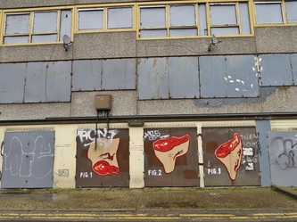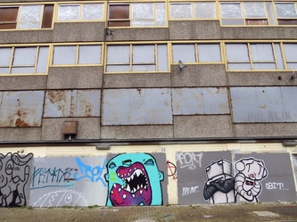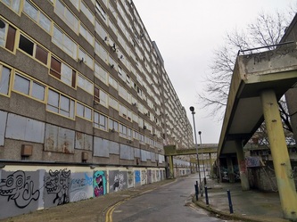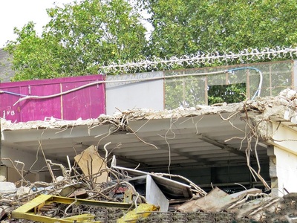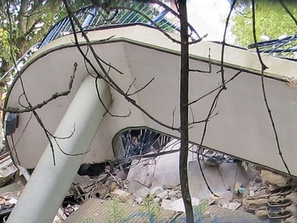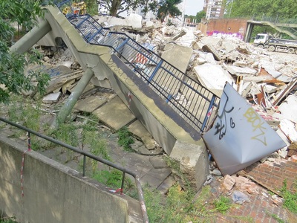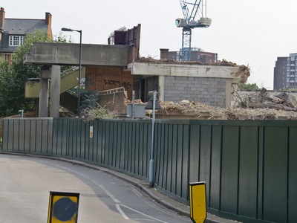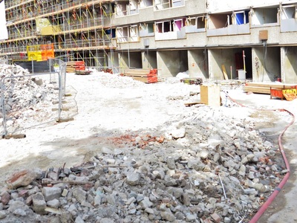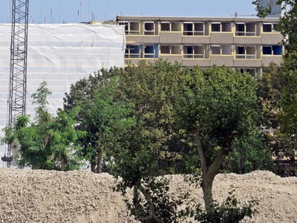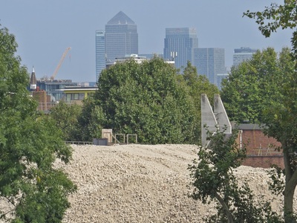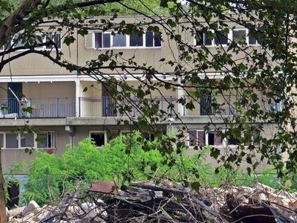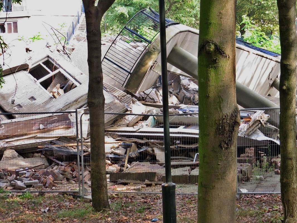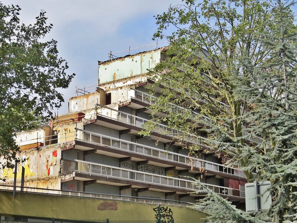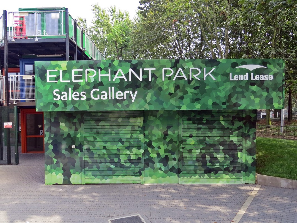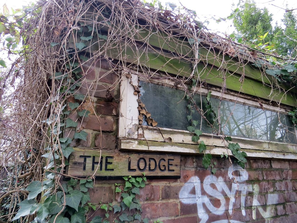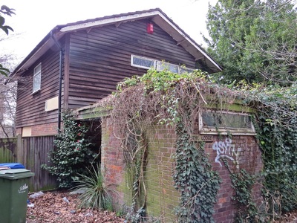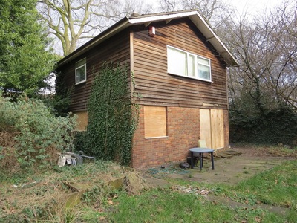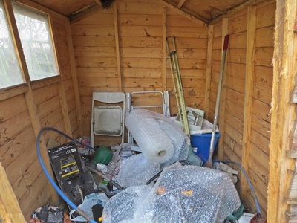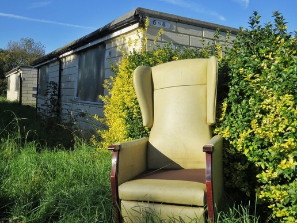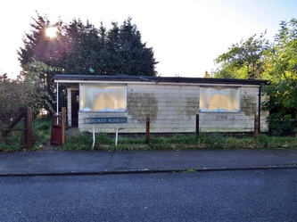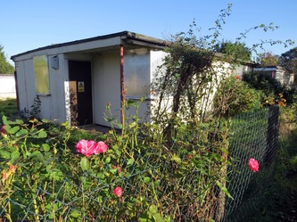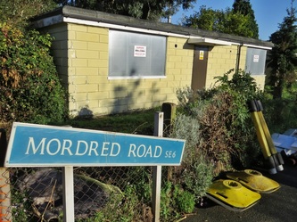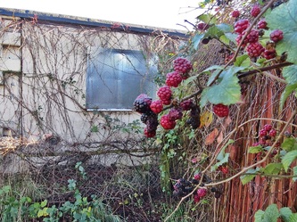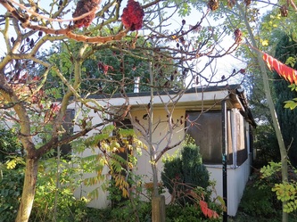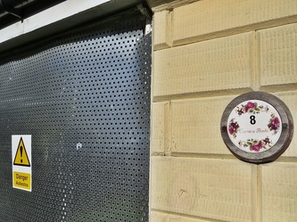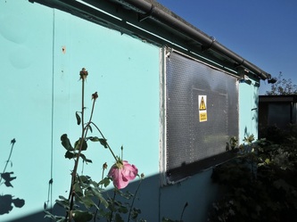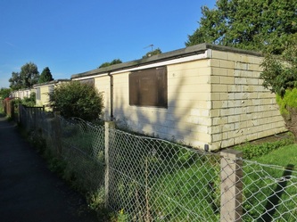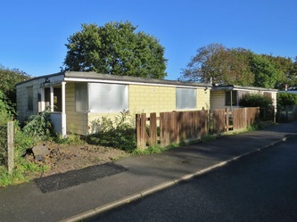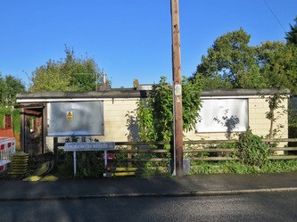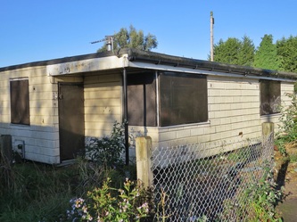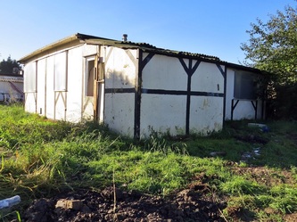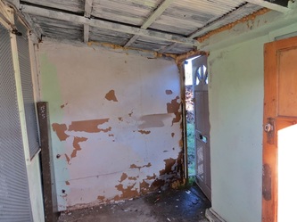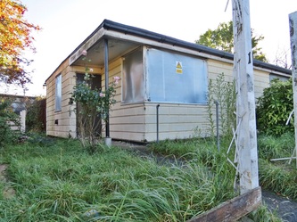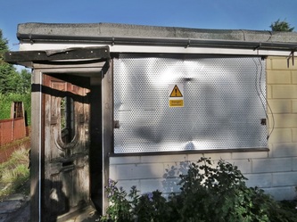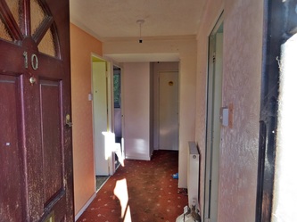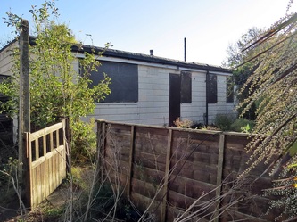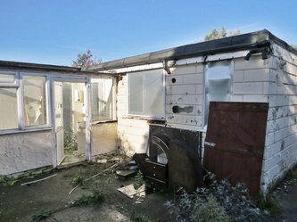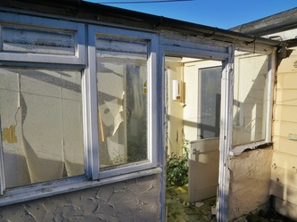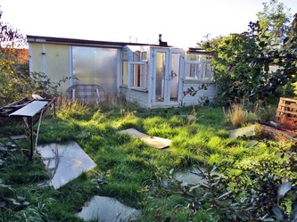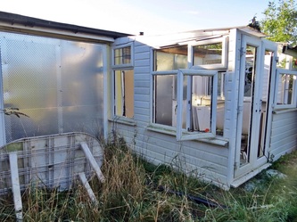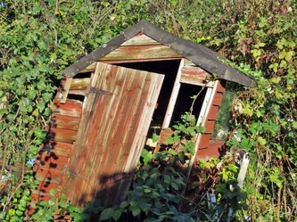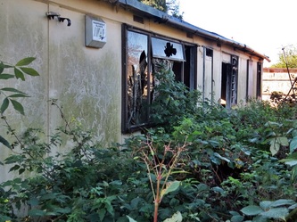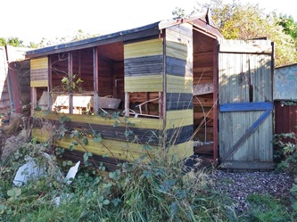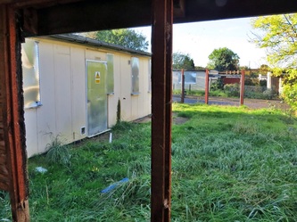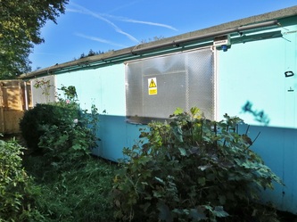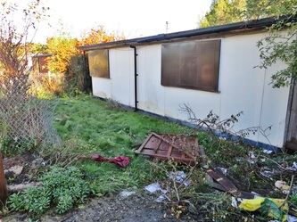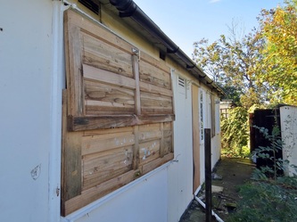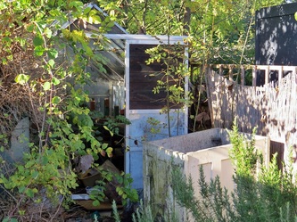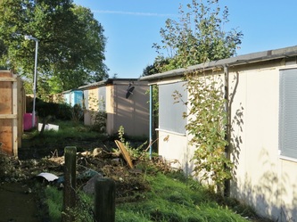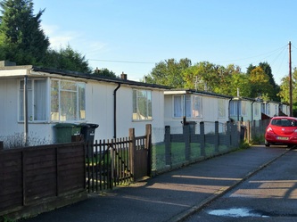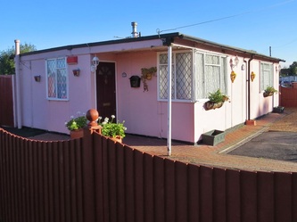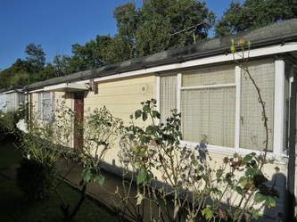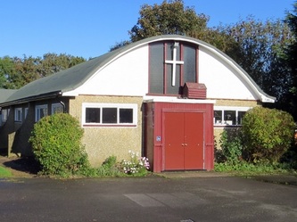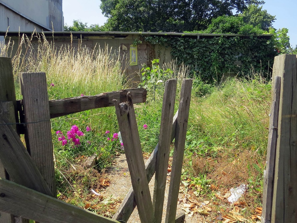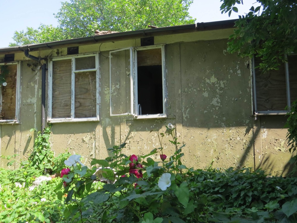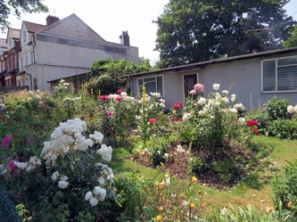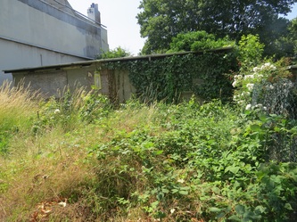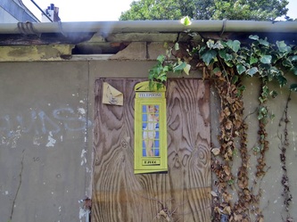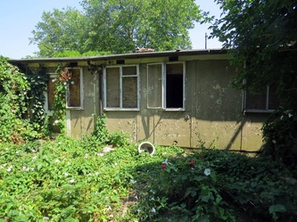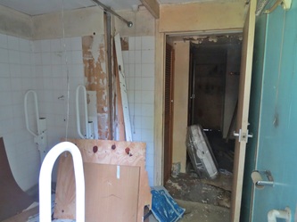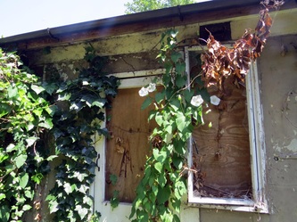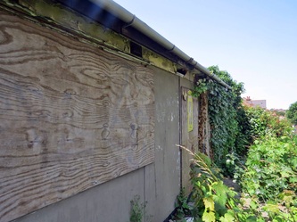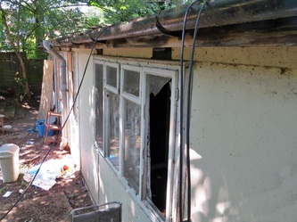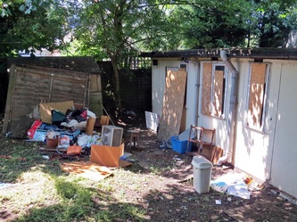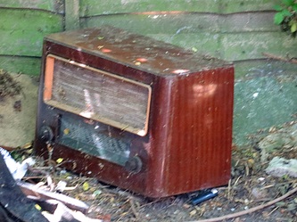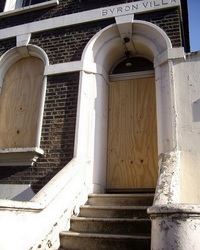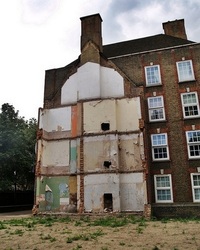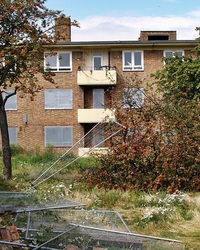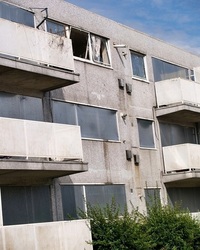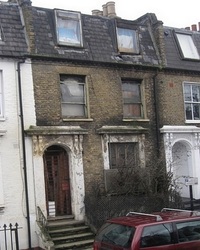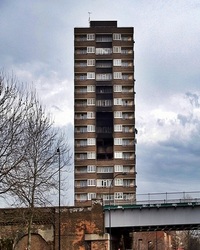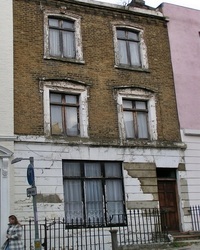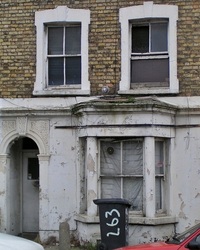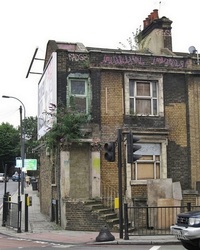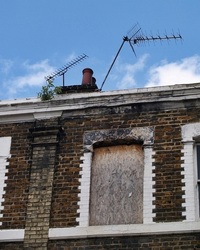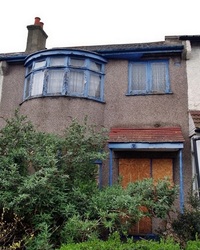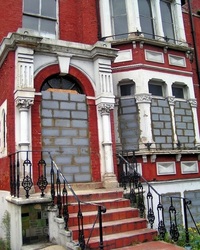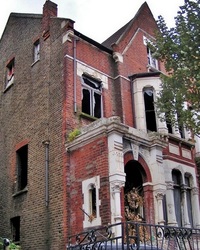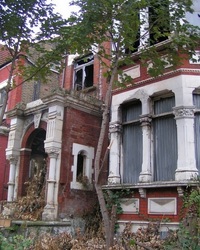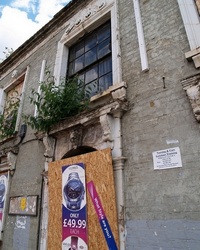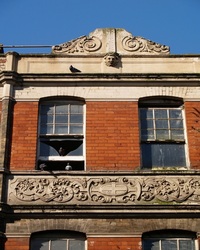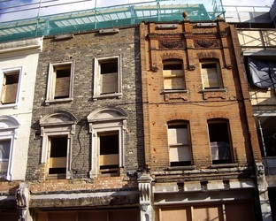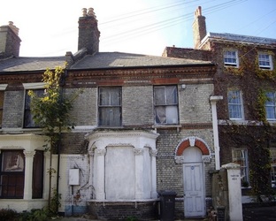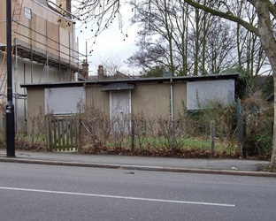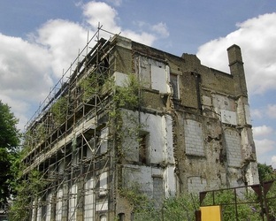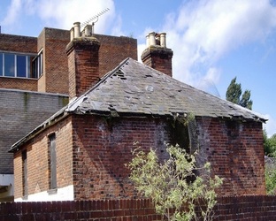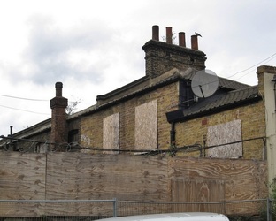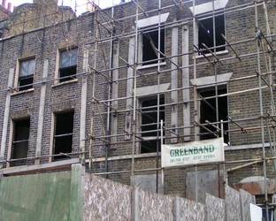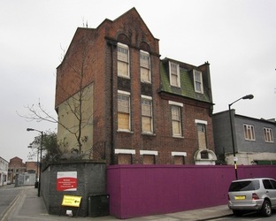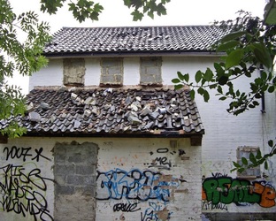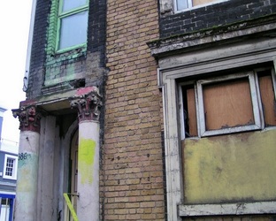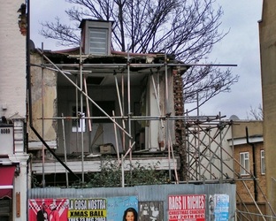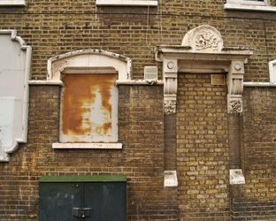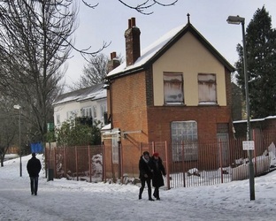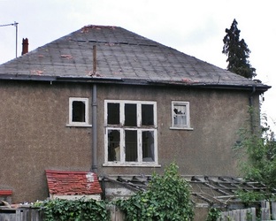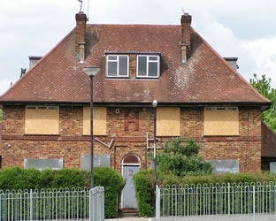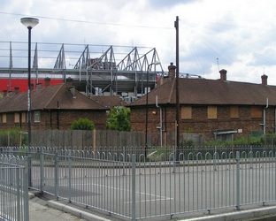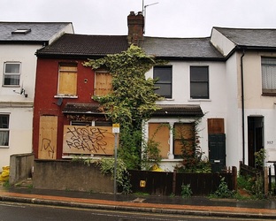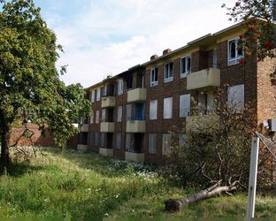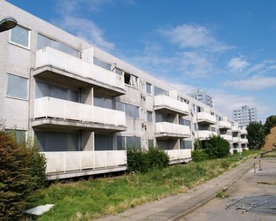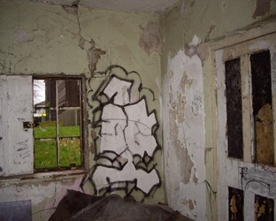North Dene - Beckenham BR3
Beckenham Place Park is a large park located in SE London. A Palladian-style mansion that gave the park its name now serves as a community centre and café. To the south of the park is a private road of the same name with some rather large houses.
North Dene dating back to at least the early 1930s has been empty for many years. The 1970s electoral register records various voters in up to 5 separately identified flats, though nothing is recorded after 1981. The remains of furniture suggest later (perhaps unauthorised) occupation.
North Dene dating back to at least the early 1930s has been empty for many years. The 1970s electoral register records various voters in up to 5 separately identified flats, though nothing is recorded after 1981. The remains of furniture suggest later (perhaps unauthorised) occupation.
In June 2021 two separate mysterious fires within one week significantly damaged North Dene and smoke could be seen for miles around according to the local press. The fires had spread from burning mattresses. Now the place is secured with several rings of fencing and as you can see from these latest photographs the building is looking in a very sorry and hazardous state.
NOTE: Entry is not recommended as the building is extremely dangerous due to being in an unstable condition.
NOTE: Entry is not recommended as the building is extremely dangerous due to being in an unstable condition.
Morris Walk Estate- Woolwich SE18
The final days of the Morris Walk Estate...
Demolition of the Morris Walk Estate on the Woolwich/Charlton border begins during the second week of August as part of a scheme that has dragged on for years which sees three local estates knocked down. Over these three sites just over 1000 mainly council homes are due to be replaced by 1,500 homes with a 35% allocation classed as affordable. Plenty more information about this development can be found on blogs by the Charlton Champion and Murky Depths.
‘The London County Council’s Morris Walk Estate of 1962–6 holds a distinctive position in the history of mass housing. As Britain’s first housing estate to deploy the Larsen-Nielsen industrialized building system, which would be used extensively for the rest of the decade, it was a major step in the promulgation of technological innovation as a solution to housing shortages. Morris Walk did not simply use the system; it embraced prefabrication as a fundamental virtue, not just of construction and efficiency, but also of aesthetics. The fifteen-acre estate replaced 389 houses on terraced streets with 562 dwellings in an open array of blocks that merged into adjacent Maryon Park.’
(extract from A Survey of London, volume 48: Woolwich, English Heritage, 2012).
Demolition of the Morris Walk Estate on the Woolwich/Charlton border begins during the second week of August as part of a scheme that has dragged on for years which sees three local estates knocked down. Over these three sites just over 1000 mainly council homes are due to be replaced by 1,500 homes with a 35% allocation classed as affordable. Plenty more information about this development can be found on blogs by the Charlton Champion and Murky Depths.
‘The London County Council’s Morris Walk Estate of 1962–6 holds a distinctive position in the history of mass housing. As Britain’s first housing estate to deploy the Larsen-Nielsen industrialized building system, which would be used extensively for the rest of the decade, it was a major step in the promulgation of technological innovation as a solution to housing shortages. Morris Walk did not simply use the system; it embraced prefabrication as a fundamental virtue, not just of construction and efficiency, but also of aesthetics. The fifteen-acre estate replaced 389 houses on terraced streets with 562 dwellings in an open array of blocks that merged into adjacent Maryon Park.’
(extract from A Survey of London, volume 48: Woolwich, English Heritage, 2012).
Peckham SE15 - Solomons Passage
These blocks of flats built in 2010 were already featured on Derelict London back in 2017 and some of you who have been on my River Peck walking tour may remember me pointing them out to you across Peckham Rye Common.
The standout issue here is that these examples of modern craftsmanship had such a short life. The four blocks, owned by a housing association, with 85 homes were built by a company which went into administration shortly after construction. The local MP described the development as an “unprecedented construction failure” after serious faults were identified such as water damage to the timber framework, inadequate fire protection, defects to roof, basement car park flooding, defective balconies, poor drainage and so on. As a result, two blocks are to be refurbished and the other two (including the one photographed above) are to be demolished. 72 households have now moved to a permanent home elsewhere and the remaining 13 households will return to the redeveloped Solomon’s Passage whenever that might be.
Here are my latest photographs of Solomons Passage now that the residents have moved out and the place looks even more sorry for itself.
The standout issue here is that these examples of modern craftsmanship had such a short life. The four blocks, owned by a housing association, with 85 homes were built by a company which went into administration shortly after construction. The local MP described the development as an “unprecedented construction failure” after serious faults were identified such as water damage to the timber framework, inadequate fire protection, defects to roof, basement car park flooding, defective balconies, poor drainage and so on. As a result, two blocks are to be refurbished and the other two (including the one photographed above) are to be demolished. 72 households have now moved to a permanent home elsewhere and the remaining 13 households will return to the redeveloped Solomon’s Passage whenever that might be.
Here are my latest photographs of Solomons Passage now that the residents have moved out and the place looks even more sorry for itself.
Walworth, SE17 - Church Army Houses
These two terraces dating from 1925 run parallel with each other on Horsley Street and Queen's Row with a courtyard in the middle. The houses were boarded up for years after being sold off by the Church Army Housing but in 2012 the new owners (a developer) gave a 5-year lease of the properties to Westminster Housing Co-op. That lease is now owner and the properties are boarded up again.
Sponsored Links:
|
Thamesmead South is in Bexley and is the location of the original development built in the late 1960s to early 1970s. The buildings are almost entirely of concrete, in a Cubist/Brutalist/Modernist style, and include a number of high-rise blocks. Inspiration was taken from housing complexes in Sweden, where it was believed that lakes and canals reduced vandalism using water as a calming influence on the residents. Much of Thamesmead was initially built by the Greater London Council (GLC) for rent to families moving from overcrowded back-to-back Victorian housing.
Thamesmead estate was featured in the film 'The Firm' starring Gary Oldman 'The Optimists of Nine Elms' starring Peter Sellers and used as a setting for the Stanley Kubrick film 'A Clockwork Orange' Because of its bleakness, remoteness and crime Thamesmead has not been a popular place to live for many people. Current owners Peabody Housing Association are working with local authorities on a regeneration project of the whole Thamesmead area with demolition of many of the concrete blocks. 1,500 new homes are to be built plus shops, cafés & restaurants and so called 'vibrant outdoor spaces.' South Thamesmead as seen in these pictures will be getting a new village square development and a revitalised Lakeside Centre offering 'shops, creative spaces and stalls'. |
WALWORTH SE17 - AYLESBURY ESTATEThe Aylesbury Estate built between 1963 and 1977 contains over 2,700 dwellings with approx 7500 residents spread over a number of different blocks and buildings designed to house a population of roughly 10,000 residents, making it one of the largest public housing estates in Europe. Rapper Tinie Tempah grew up on the Aylesbury Estate. Tony Blair made his first speech as Prime Minister here, in an effort to demonstrate that the government would care for the poorest elements of society. The estate has featured in many television shows including The Bill, Spooks, and a Channel 4 ident, in which the balconies and floating concrete structures shift to in to place forming the shape of the Channel 4 logo. The London Borough of Southwark decided that rather than updating the estate to basic living standards they would order its demolition and replace the dwellings with modern houses controlled by a housing association. This was even though the tenants in 2001 had voted overwhelmingly against a sale of the estate to a housing association. The plan involves increasing the density of housing from the current 2,700 units to 4,900. 2,288 units would remain social housing and the remainder would be for sale. The sale of these units is planned to fund the whole scheme. Demolition and rebuilding has been divided into several phases over 20 years. One phase of a few blocks has mostly been vacated ahead of their demolition, but still house about 30 tenants and leaseholders, as well as squatters. The blocks have been enclosed with large hoardings of wood and metal spikes. Some residents are not too chuffed that they are now only allowed to enter or leave their estate at a single exit, which is manned by private security officers with dogs. Activists staging an occupation on the estate recently dumped rubble from smashed up flats in the foyer of Southwark Council's offices near Tower Bridge. |
ELEPHANT & CASTLE, SE17 - THE HEYGATE ESTATE
Most of the Heygate's 1,300 homes were boarded up ahead of its handing over to developers. Just a small handful of people remained living on the estate. The futuristic buildings were designed to offer a utopian ideal where communal living provided a social hub for those who became the first to benefit from the post-war welfare state. But Southwark Council said the estate's stairwells and dark alleys actually turned into areas which encouraged crime and anti-social behaviour.
The Heygate Estate formed the backdrop to The Bill, Michael Caine film Harry Brown & other crime dramas which didn't help the image of the estate.
The Guardian interviewed one of the last residents who calls "the destruction of the Heygate an example of "environmental determinism...It's part of the same discourse that was being bandied around in the 1960s," he argues. "Then it was said that the tenement buildings needed to be demolished because they didn't create an environment where people could live happily. It was precisely what is being said now." He believes the idea that the estate was "blighted" by crime and drugs was part invention – the product of an excitable media and of film-makers who liked to use the Heygate as a set for gritty realist dramas – and part self-fulfilling prophecy, as the council neglected maintenance and replaced long-term tenants with short-term licensees, who tended to be more disruptive.
Tim Tinker, the man who originally designed the estate, believes the council knocked the Heygate down because of its central location. "There weren't any problems [with the estate] until relatively recently, but the council eyed it as an opportunity...."
The Lodge - Rotherhithe, SE16This derelict park keepers house know as “The Lodge” sits approximately in the centre of a large plot that was formally part of the original Southwark Park. There are plans to demolish this building (and garden shed!) and build a yoga centre on the ground floor with dining facilities with a courtyard facing over the Southwark Park. There are also to be 8 residential apartments on three floors above the yoga centre. |
WORCESTER PARK, KT4 - WORCESTER PARK LODGE
This sorry looking building used to be the stables of Worcester Park House and where the coachman lived. Then when the landlord switched to a car it became the garage and home of the chauffeur. The building is in extremely poor (and dangerous) condition although its survived longer than the house that it served.
The imposing 30 room Worcester Park House was constructed in 1795. Apparently, from 1875 it was inhabited by 8 unmarried brothers and sisters who lived there in style. Then in 1938 the last remaining sibling, laid off the 8 servants and had moved out leaving the place empty. One of the wings was hit by a bomb in the war and in 1948 the whole place burnt down. The ornamental lake dried up, the ornate balustraded bridge collapsed and nature has taken over the area leaving little clues of any existence of this grand house and its grounds.
The imposing 30 room Worcester Park House was constructed in 1795. Apparently, from 1875 it was inhabited by 8 unmarried brothers and sisters who lived there in style. Then in 1938 the last remaining sibling, laid off the 8 servants and had moved out leaving the place empty. One of the wings was hit by a bomb in the war and in 1948 the whole place burnt down. The ornamental lake dried up, the ornate balustraded bridge collapsed and nature has taken over the area leaving little clues of any existence of this grand house and its grounds.
CATFORD, SE6 - THE EXCALIBUR ESTATE
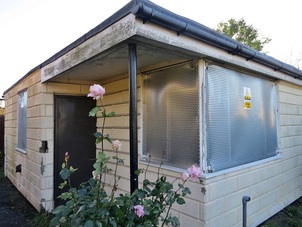
Winston Churchill pledged the fast construction of prefabs to help house people following the destruction caused during the Second World War.150,000 were eventually built around the UK. The single-story prefabricated bungalows designed by the Ministry of Works; each with two bedrooms, a private garden and an indoor lavatory. They had a projected lifespan of only a decade, though there are still some around the country still standing. A smattering of survivors can still be spotted around SE London - Dulwich, Peckham and Nunhead with one whole estate (The Excalibur) still surviving in Catford, although prefabs are becoming endangered.
The Excalibur Estate with its street named after characters from Arthurian legend was constructed on parkland in Catford in 1945-46 by German and Italian prisoners of war and consists of 187 bungalows. In a 1946 letter, the London County Council promised to return it to parkland once the temporary houses had been cleared. The temporary houses have been around far longer than intended, but redevelopment of the land could still meet legal opposition from campaigners.
The London Borough of Lewisham proposed to demolish all the properties & build new homes as they claim that it would not be financially viable to bring the properties up to the Decent Homes Standard. English Heritage have, however, listed six prefabs, exempting them from demolition.
The council have begun relocating residents in phases, preparing for demolition. Many of the prefabs are boarded up looking sad with their once well-maintained gardens becoming overgrown and broken down fences.
For further reading see this article in the News Shopper: "Catford Excalibur tenants accuse Lewisham Council of 'Gestapo' tactics"
The Excalibur Estate with its street named after characters from Arthurian legend was constructed on parkland in Catford in 1945-46 by German and Italian prisoners of war and consists of 187 bungalows. In a 1946 letter, the London County Council promised to return it to parkland once the temporary houses had been cleared. The temporary houses have been around far longer than intended, but redevelopment of the land could still meet legal opposition from campaigners.
The London Borough of Lewisham proposed to demolish all the properties & build new homes as they claim that it would not be financially viable to bring the properties up to the Decent Homes Standard. English Heritage have, however, listed six prefabs, exempting them from demolition.
The council have begun relocating residents in phases, preparing for demolition. Many of the prefabs are boarded up looking sad with their once well-maintained gardens becoming overgrown and broken down fences.
For further reading see this article in the News Shopper: "Catford Excalibur tenants accuse Lewisham Council of 'Gestapo' tactics"
Below are some pictures of homes on the estate that are still currently occupied by residents. There are no amenities situated on the estate except for the church, St. Marks. This building is also of a prefabricated construction but, unlike the flat-roofed houses, has a sheet-metal barrelled roof. The church will not be demolished.
PREFABRICATED POST WAR BUNGALOWS - EAST DULWICH, SE22
Three prefab bungalows were built on the site of a doctor's house that was bombed during 1944 by a German V1 rocket causing devastation to the area (It demolished 20 houses in Lordship lane and damaged 130 others in Lordship Lane and adjacent roads.1 person was killed).
Francis Rossi lived in a prefab in nearby Underhill Rd in East Dulwich in the mid-1960s before the success of Status Quo and Michael Caine was brought up in a prefab in Elephant & Castle.
One of these East Dulwich prefabs is still lived in (with its well-maintained garden) and is privately owned but the one next door and one to the rear are derelict and until recently were owned by Southwark Council who have now sold them to a private developer who has applied for planning permission on the site to squeeze in 2 sets of flats, each set containing 2 three-bedroom flats, 2 two-bedroom flats, and 2 single bedroom flats and a house! All while keeping the remaining bungalow.
Francis Rossi lived in a prefab in nearby Underhill Rd in East Dulwich in the mid-1960s before the success of Status Quo and Michael Caine was brought up in a prefab in Elephant & Castle.
One of these East Dulwich prefabs is still lived in (with its well-maintained garden) and is privately owned but the one next door and one to the rear are derelict and until recently were owned by Southwark Council who have now sold them to a private developer who has applied for planning permission on the site to squeeze in 2 sets of flats, each set containing 2 three-bedroom flats, 2 two-bedroom flats, and 2 single bedroom flats and a house! All while keeping the remaining bungalow.
Below is a gallery of some derelict homes south of the river (click to enlarge)taken over the last decade or so. Many of which have now been demolished or renovated:
Paul Talling's Derelict London - all photographs are copyright © 2003-2024
Click the envelope icon to join the mailing list for occasional news on website updates, new book releases and Paul's guided walking tours. Follow Derelict London on Facebook and Twitter
Please do not contact me with property/ filming/photo shoot location queries
Click the envelope icon to join the mailing list for occasional news on website updates, new book releases and Paul's guided walking tours. Follow Derelict London on Facebook and Twitter
Please do not contact me with property/ filming/photo shoot location queries

